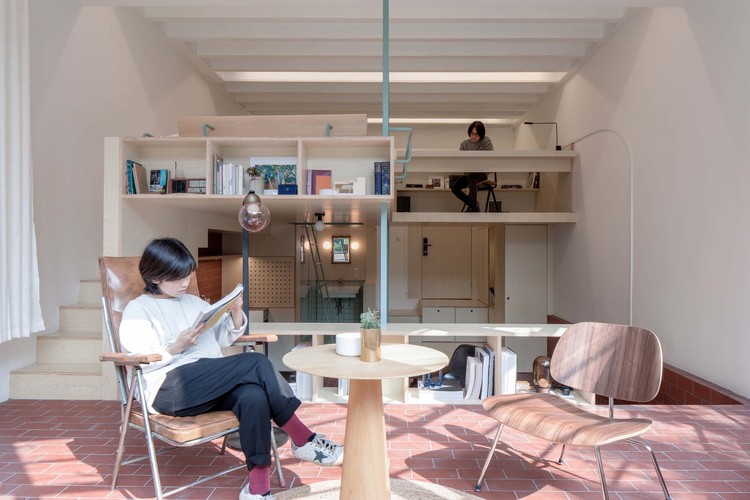
An emerging design trend is filling the gap between furniture and architecture by shaping space through objects at the intersection of the two, creating a dynamic and highly adaptable environment. Either a consequence of the increased demand for flexibility in small spaces or the architectural expression of a device-oriented society, elements in between architecture and furniture open the door towards an increased versatility of space. Neither architecture nor furniture (or perhaps both), these objects operate at the convergence of the two scales of human interaction, carving a new design approach for interior living spaces.

Architecture is defined by a constant movement from the large scale of the city, to the small scale of the construction detail. Even though architects are no strangers to furniture or product design, the increasing transdisciplinarity defining the profession and society at large, incentivises designers to glide effortlessly between scales. As a consequence, a vague space emerges, where architecture and furniture design overlap, creating a blurred line between the two fields. These new kinds of objects are shaping interior spaces and spark a whole new line of theoretical inquiry. What Tokyo-based practice Schemata Architects defines as semi-architecture, is essentially a bridge between furniture and architecture where space is created at the scale of architecture, using the language of furniture design.

The shift in scales is coming from both these design areas, contributing to the coagulation of the vague field where architecture and furniture design overlap. On the one hand, there is what Reyner Banham called the "furniturisation" of architecture, where the architectural object becomes just that, a complex object, an elaborate piece of furniture. The phrase perfectly captures the ethos of pop-up architecture and all the range of temporary structures that the proliferation of biennales and architecture festivals brought forward.
On the other hand, nowhere is the blending of furniture and architecture more apparent than within the domestic realm. The constant decrease in living space is pushing furniture design towards more complex and multi-functional solutions, ideally molded onto the space they populate. The morphing of furniture into a kind of micro architecture is enhanced by the appeal of modularity and ready-built parts, which, albeit a legacy of the Modernist era, have reached technological feasibility in recent years. The following underlines several types of objects at the intersection of furniture and architecture that are reframing the landscape of living spaces.
The Equipped Wall

Loosely defined spaces that allow for the coexistence of multiple configurations, and thus multiple superimposed activities are becoming the norm in densely populated cities, where dwellings are being reduced to a minimum by high demand and prohibiting prices. PKMN Architectures operates within this vague space where architecture and furniture design coexist by making use of equipped walls. No longer mere dividers between rooms, but the containers of functions, these systems represent the kind of design response meant to transform the living space into "a place of all possibilities". To some extent, this strategy translates into the language of architecture the concept of on-demand service, defining the idea of on-demand space, as is the case of All I Own House or MJE House. Without compromising on any of the living areas, space dilates and contracts using movable functional walls, hybrids between partitions and pieces of furniture.

A different take on the equipped wall concept is the clustering of services and functions around the perimeter of the habitable space, within the added thickness of the walls, as in the case of Takeshi Shikauchi's Bath Kitchen House. The design makes the most out of a small area by reducing services to a minimum, freeing up a multi-functional central living space.
Large Scale Furniture / Small Scale Architecture

Amidst the debate on whether or not designers or architects should define the furniture, some practices are addressing the user's interaction with space holistically, curating a landscape for everyday life. By absorbing functional elements into complex structures, architecture is overtaking some of the former attributes of standard furniture pieces. Semi-prefabricated, fixed elements that make up the realm of dwelling are fitted together in functional clusters. These elaborate pieces of architectural furniture contain a carefully curated layering of functions and uses. Atelier tao+c's large composite piece of furniture encompasses almost all the functional requirements of the U-Shape Room project. Walls and floor slabs, the classical elements with which architecture operates are being replaced by a miniature architectural device, an inhabitable piece of furniture.

Plug-In Home
In the 1970s, Italian furniture designer Joe Colombo was anticipating the future, with The Total Furnishing Unit, merging all the services of a home into a single complex device, embodying a veritable "machine for living", with a self-contained kitchen, bathroom and bed units. Since then, architects and designers have further elaborated on this type of all-encompassing modular units within the design of micro-apartments, from Ikea's collaboration with American startup Ori for an experimental project with robotic furniture to MIT'S City Home project. However, none seem to match the versatility and multiple configurations encompassed by Colombo's design. The two contemporary examples bring forward another characteristic of today's dwelling, which is the profound impact of technology on our relationship with the architectural space and the objects that inhabit it, which plays an essential part in blurring the boundaries between furniture and architecture.

These objects that exceed the scope of furniture design, and directly shape the architectural space showcase the growing complexity, scale and functional requirements of contemporary furniture. Simultaneously, these "crossbreeds" are a reflection of the increasing demand for flexibility and responsive architectural spaces. Blurring the line between furniture and architecture shows a high valorisation of space and an uncompromising desire to satisfy all the aspirations of contemporary living, regardless of the square footage.
This article is part of the ArchDaily Topic: Tiny. Every month we explore a topic in-depth through articles, interviews, news, and projects. Learn more about our monthly topics here. As always, at ArchDaily we welcome the contributions of our readers; if you want to submit an article or project, contact us.











